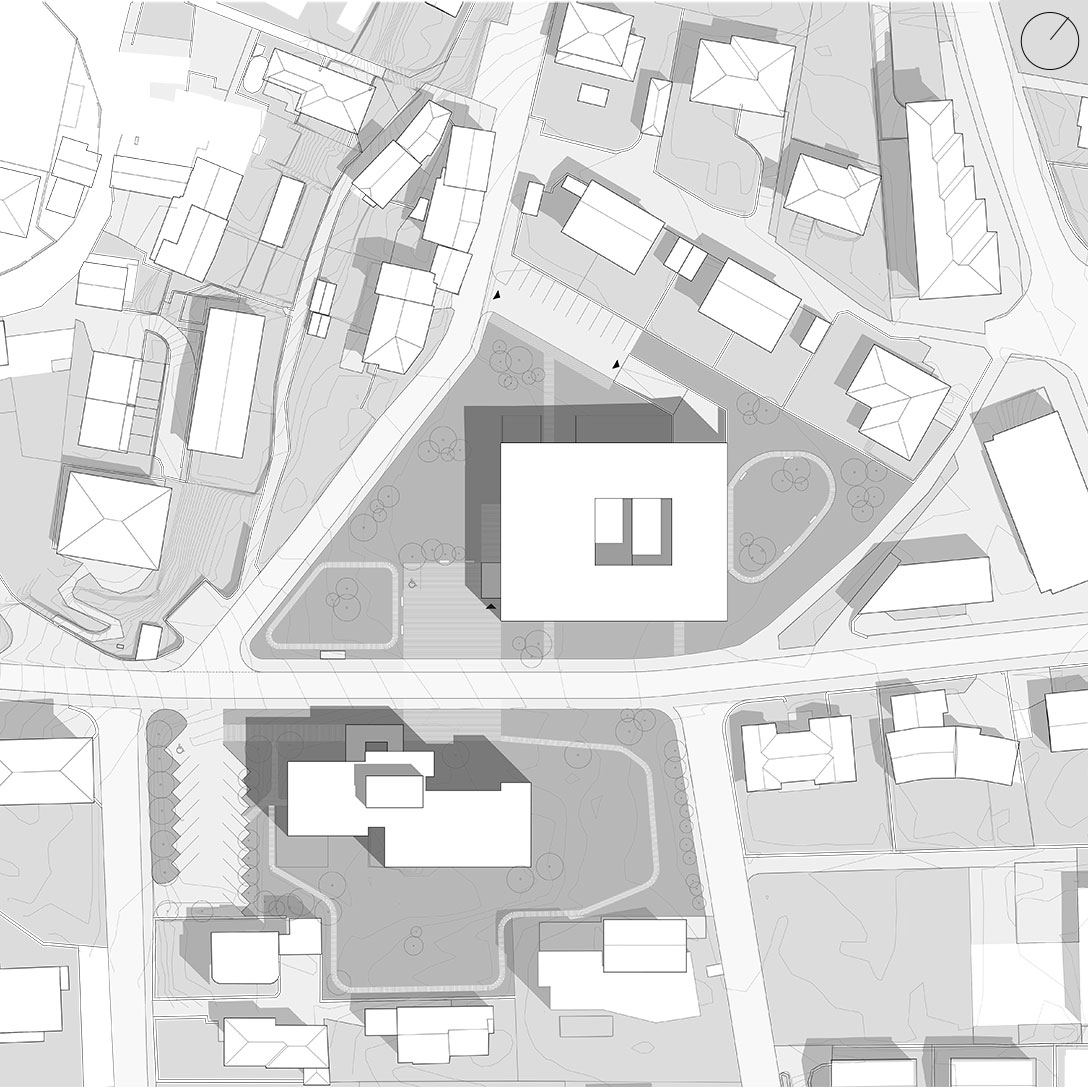
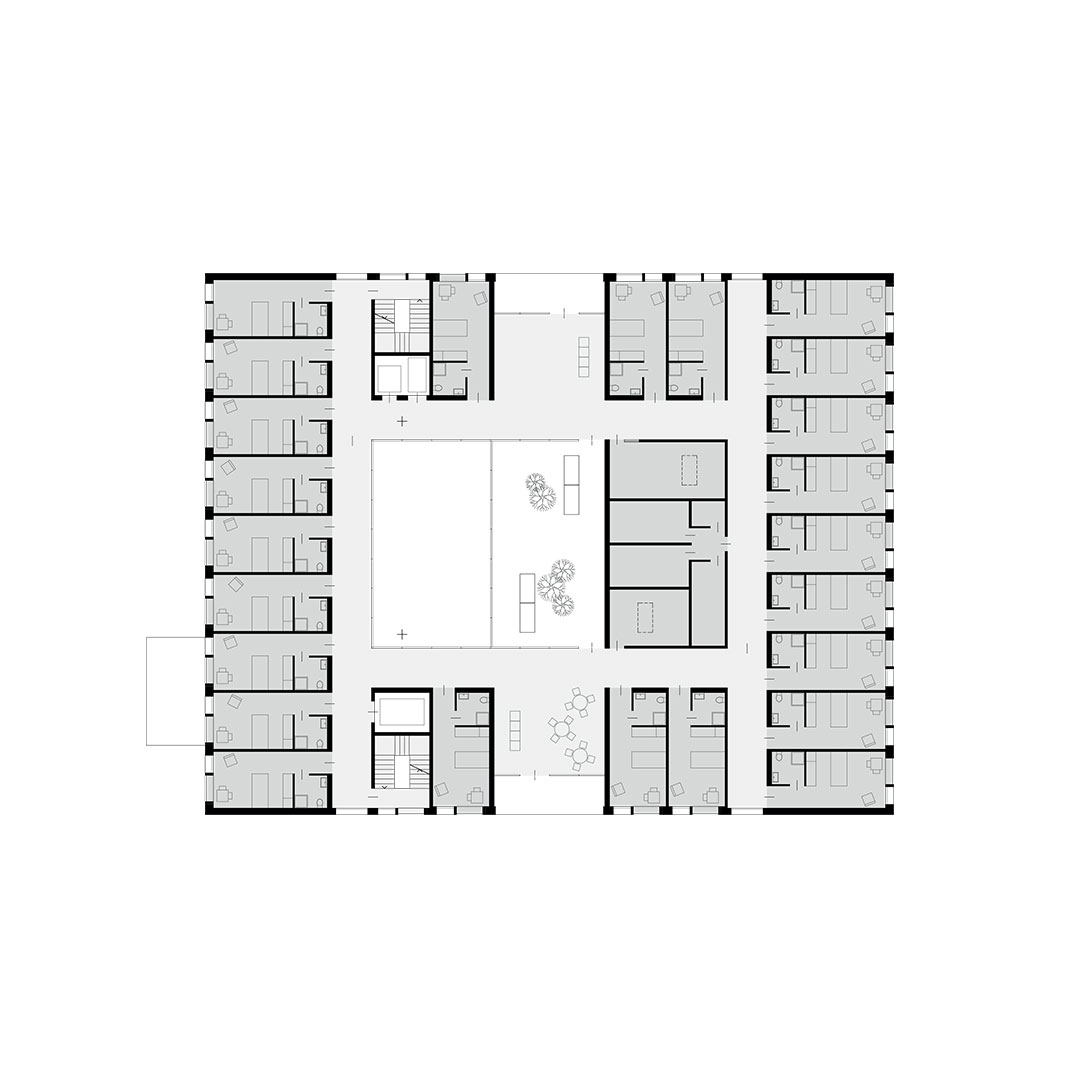
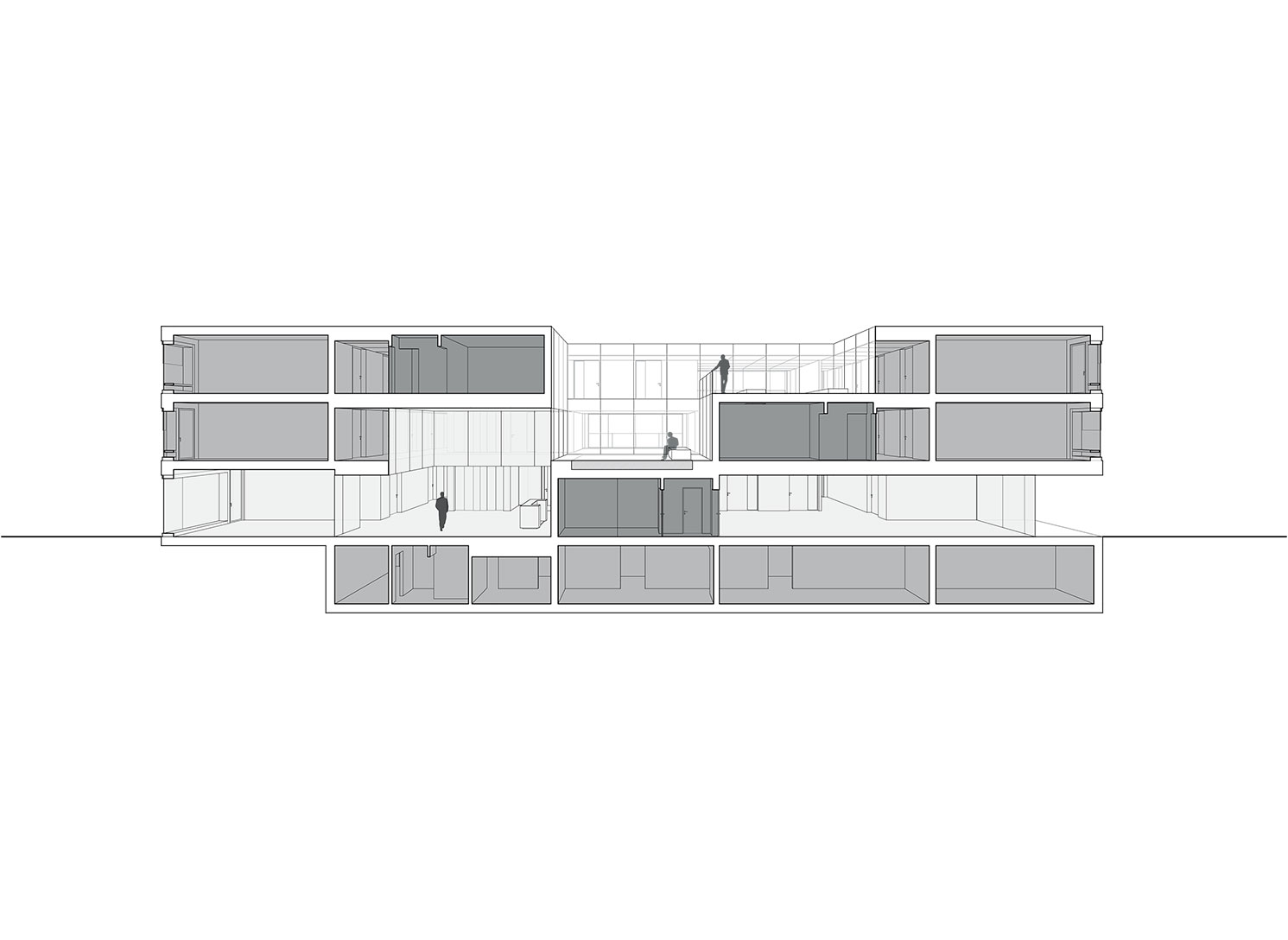
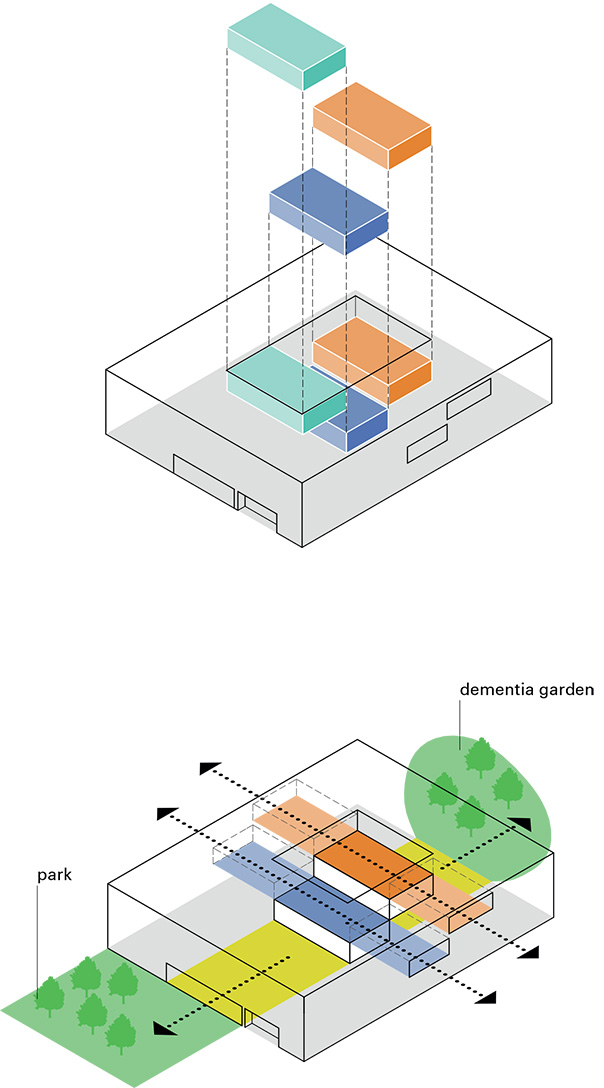
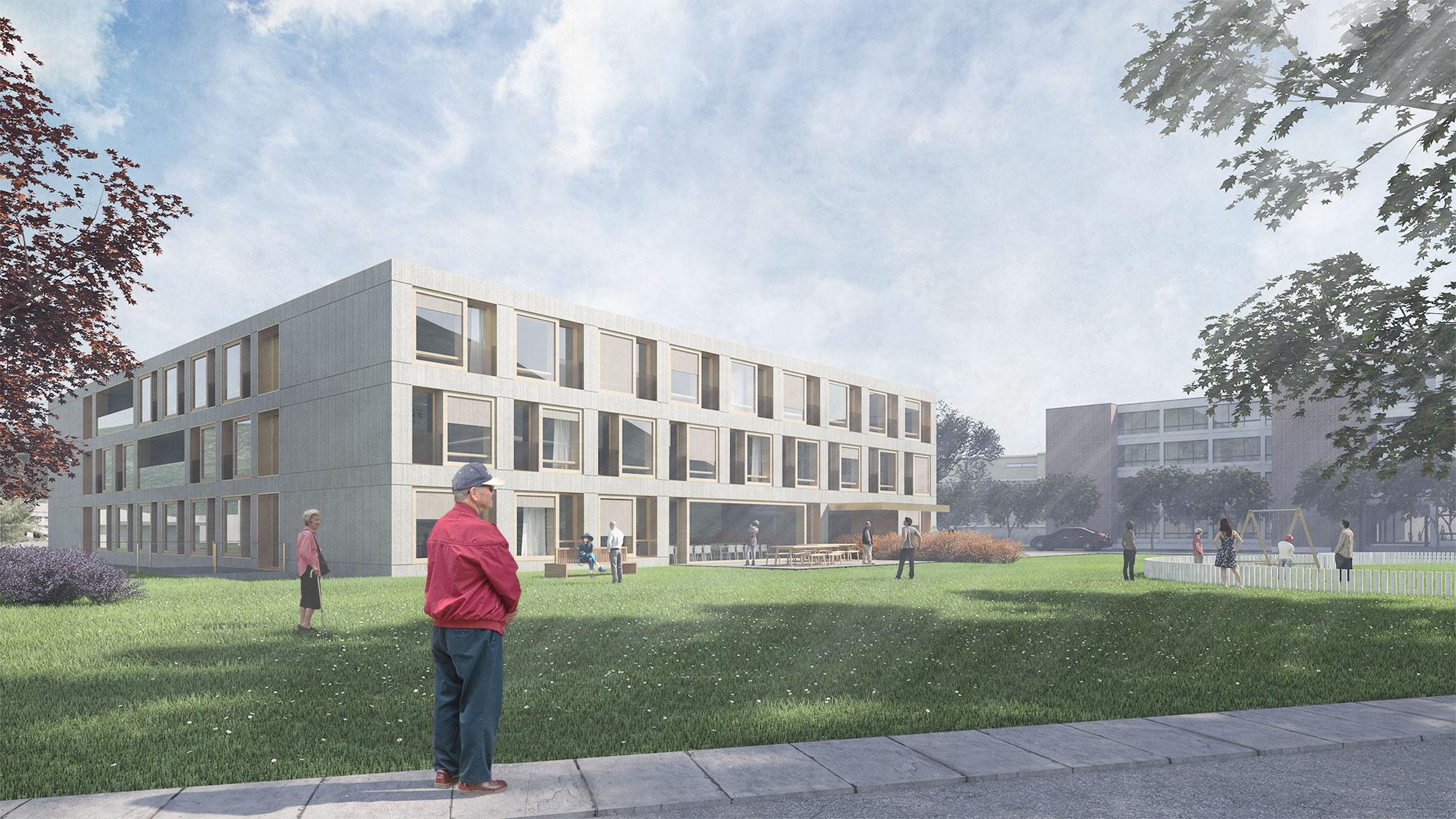
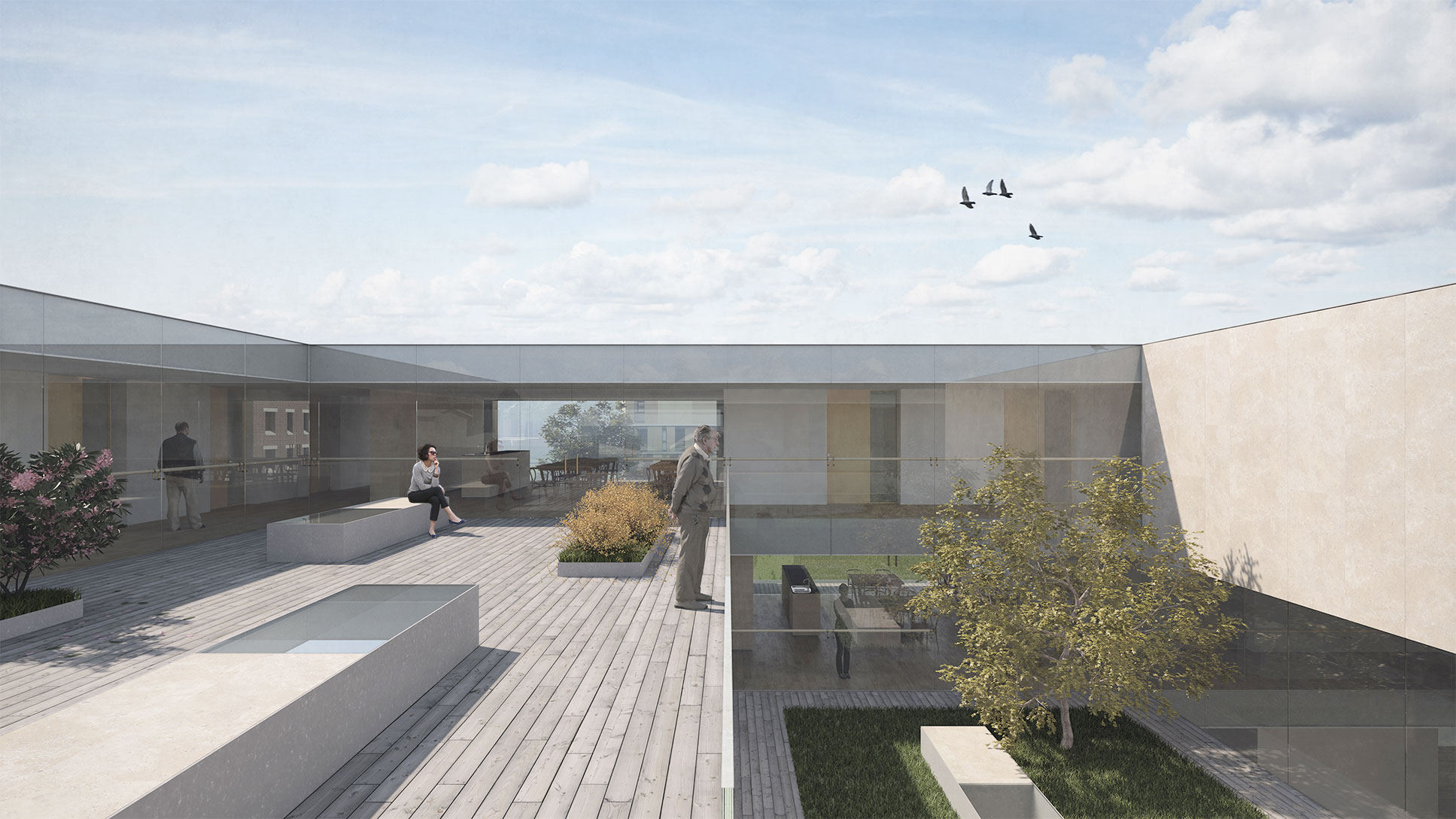
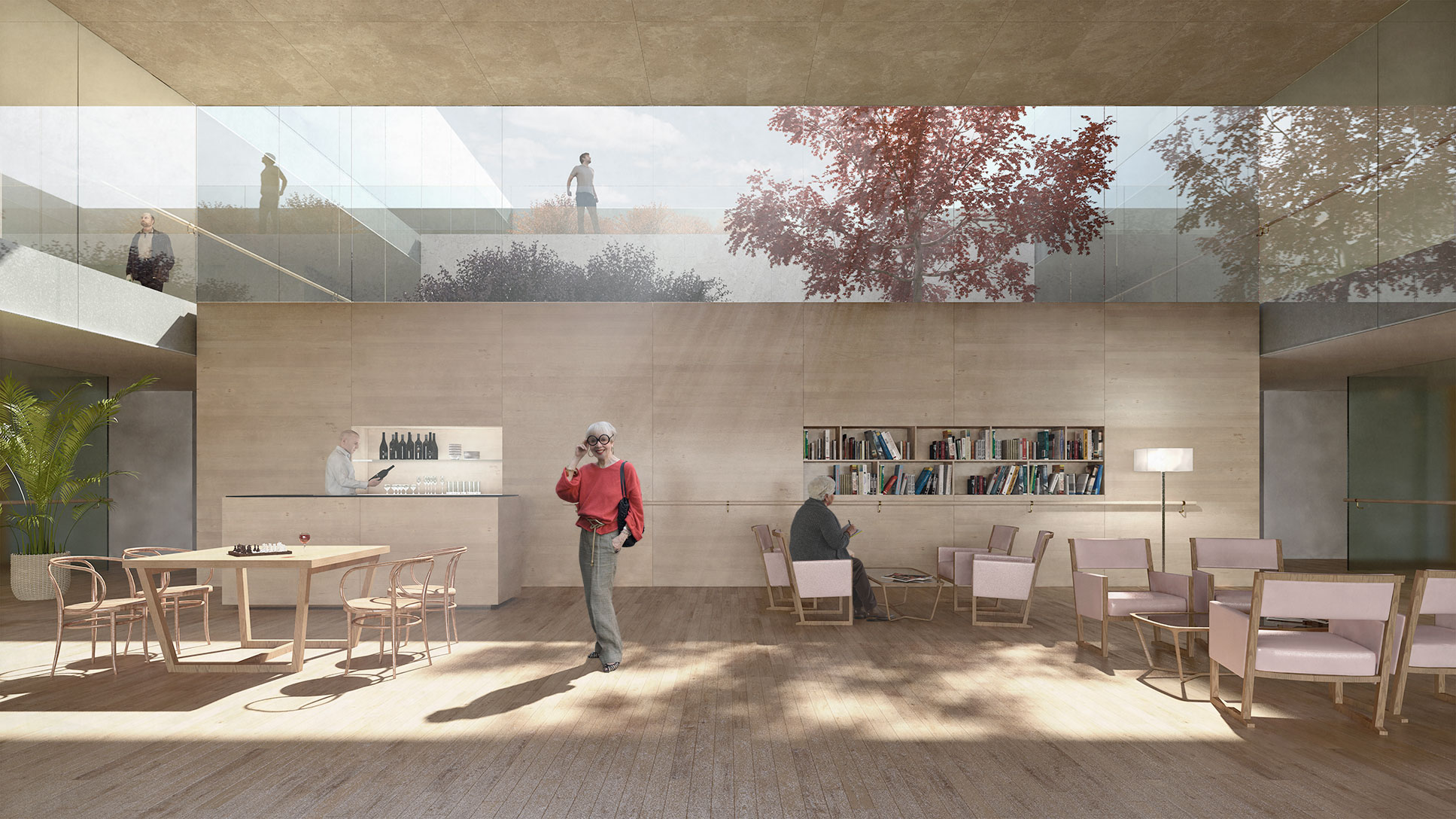
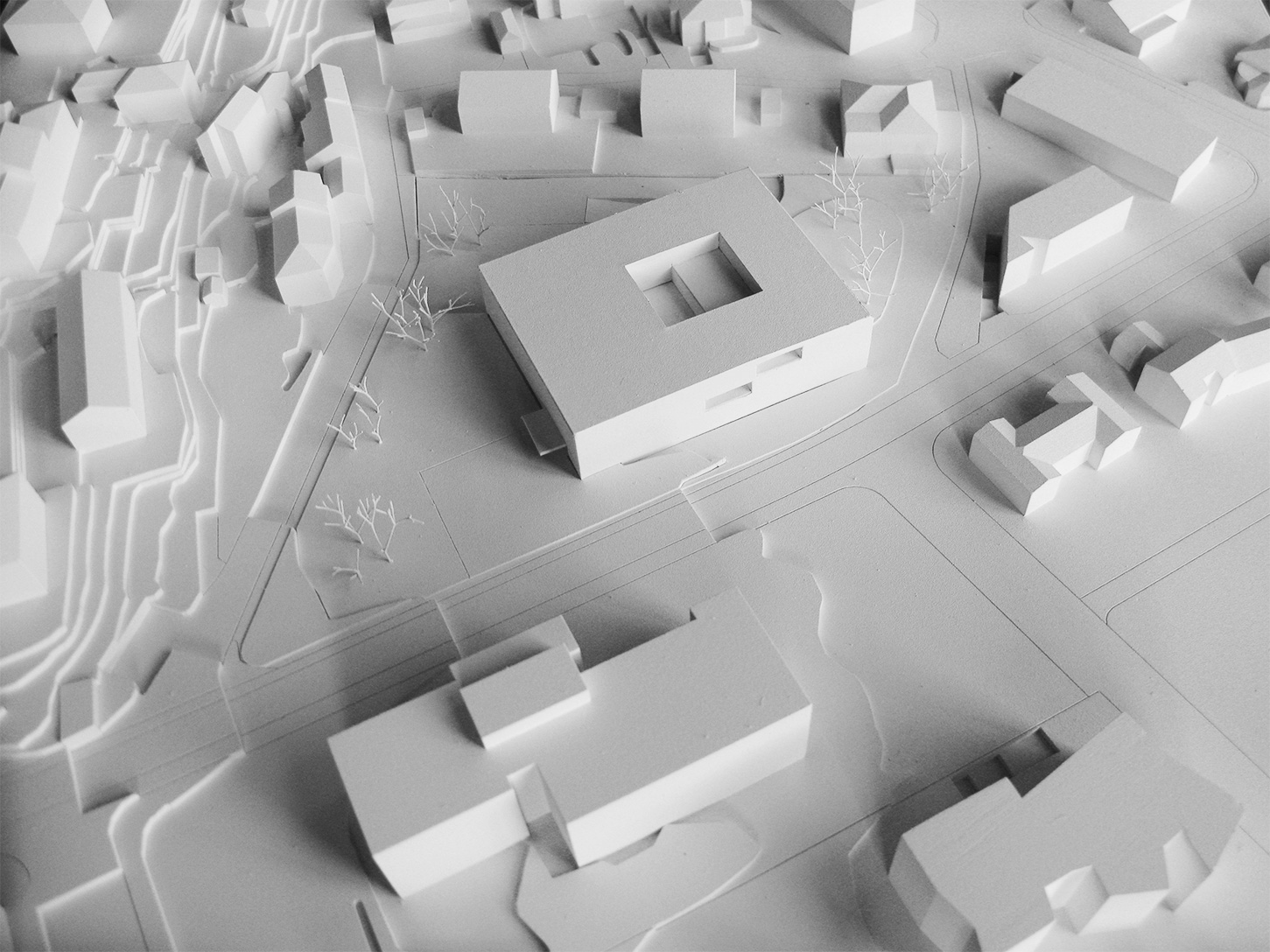








A key aim for the design is to enhance the site and the nearby areas with a new park that connects the existing nursing home "Fondazione Patrizia" and the new structure.
The new nursing home is a clear and functional 3-storey building; its height is proportionate to that of the nearby constructions.
The simplicity of the external volume is combined with an internal spatial richness.
The three storeys are organized around a courtyard that shifts to each level. This movement creates a sequence of ascendant spaces connected visually.
The common spaces, dining rooms and living rooms are situated around these spaces situated in opposition to the more private single rooms.
| Date: | 2015 |
| Location: | Losone |
| Country | Switzerland |
| Client: | Fondazione Patrizia |
| Status: | Competition, 2nd prize |
| Project team: | Orazio Basso, Stefania Previati, Davide Scagliarini, Alessandro Simonato (studioarchitettura associati) with W.E.I.'N Venice (engineering), Zocchetti SA (services engineer) |
 BSP architetti
BSP architetti