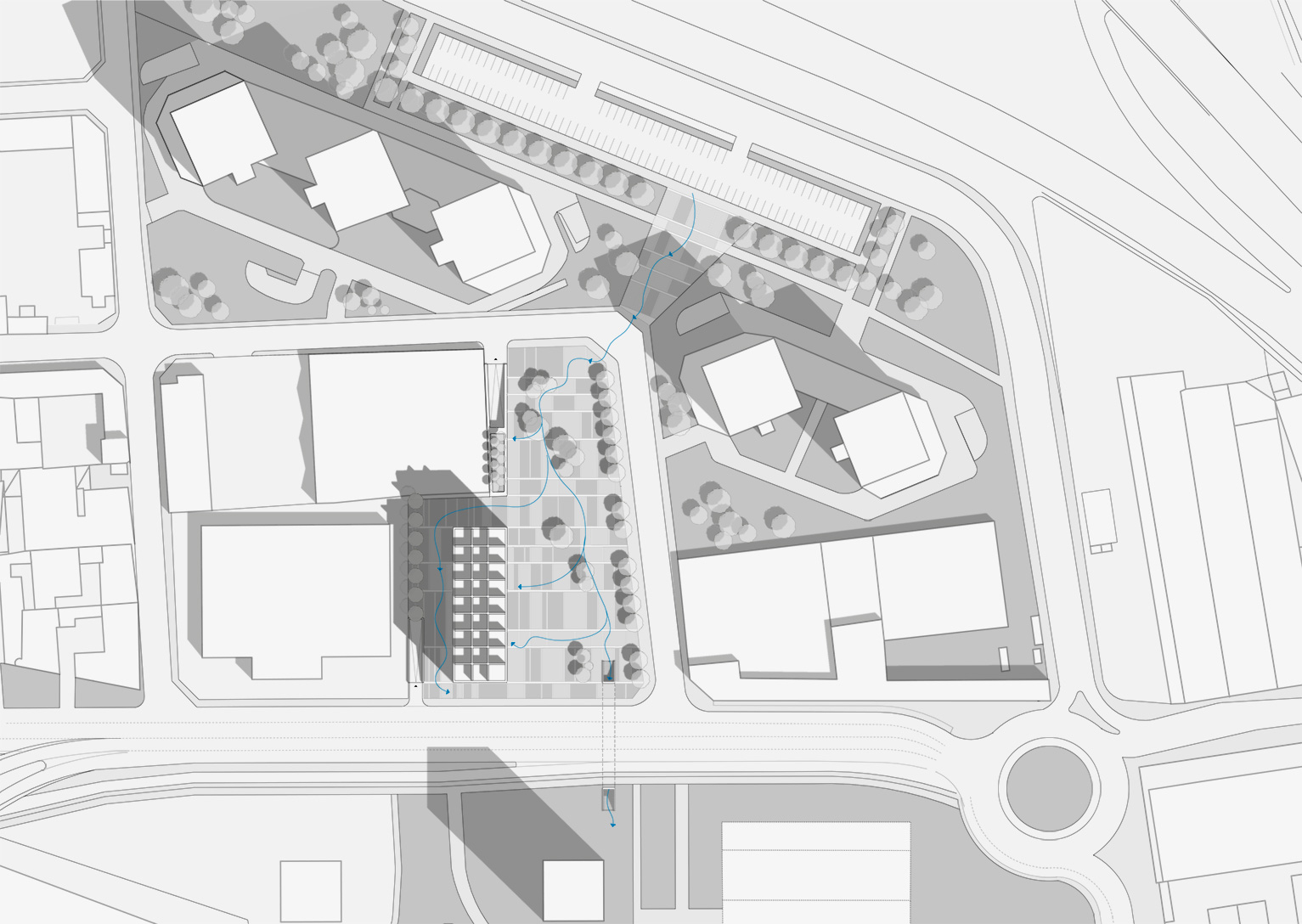
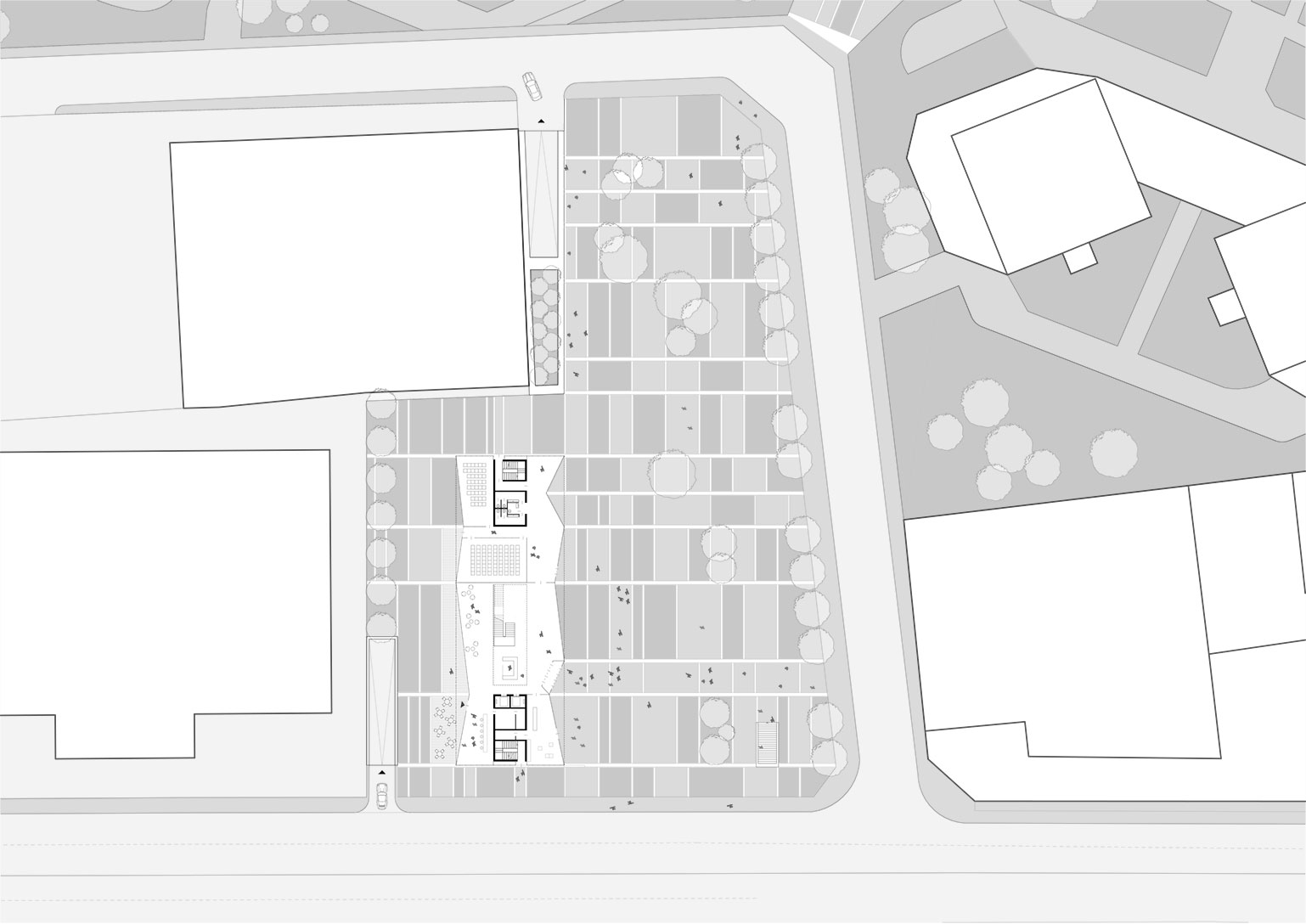
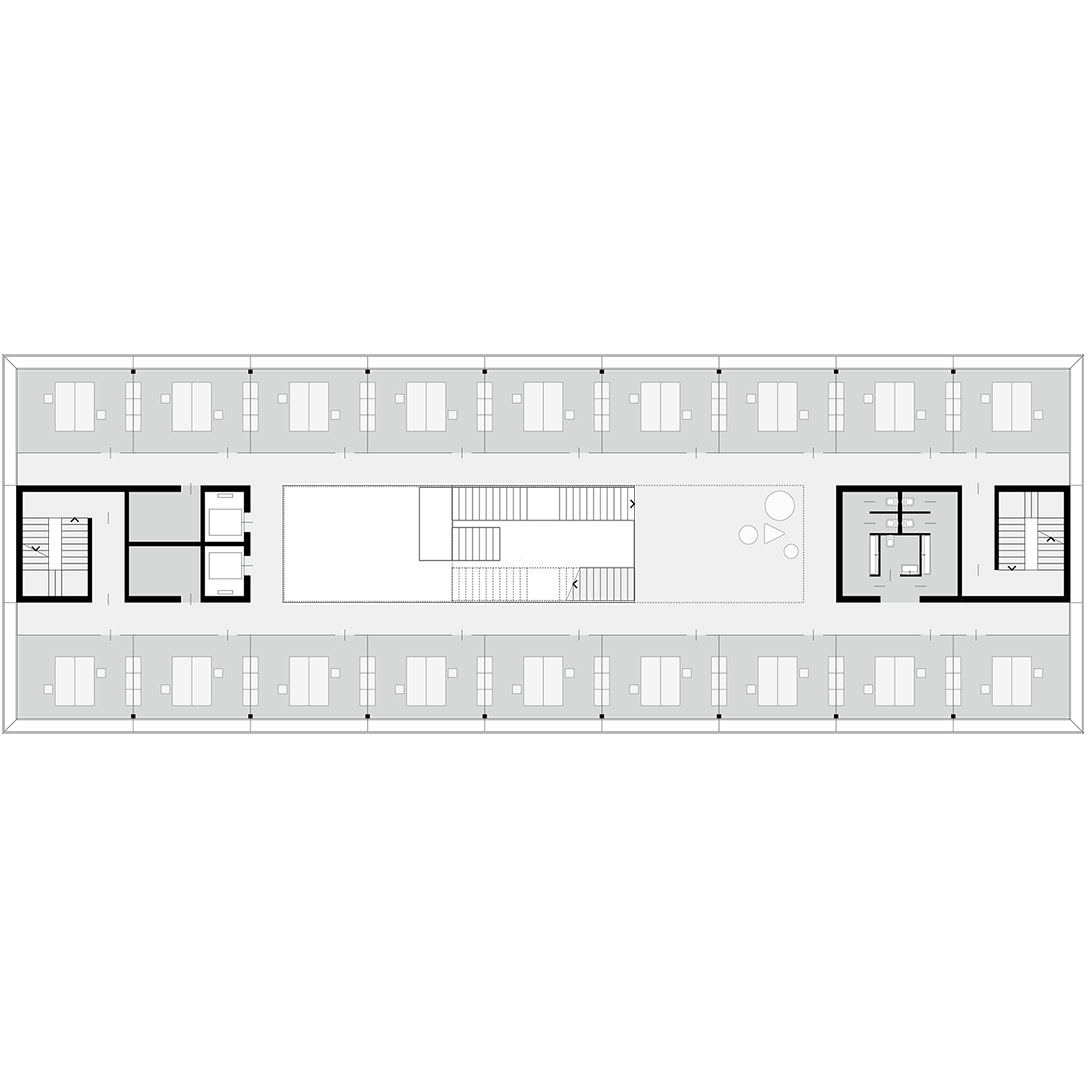
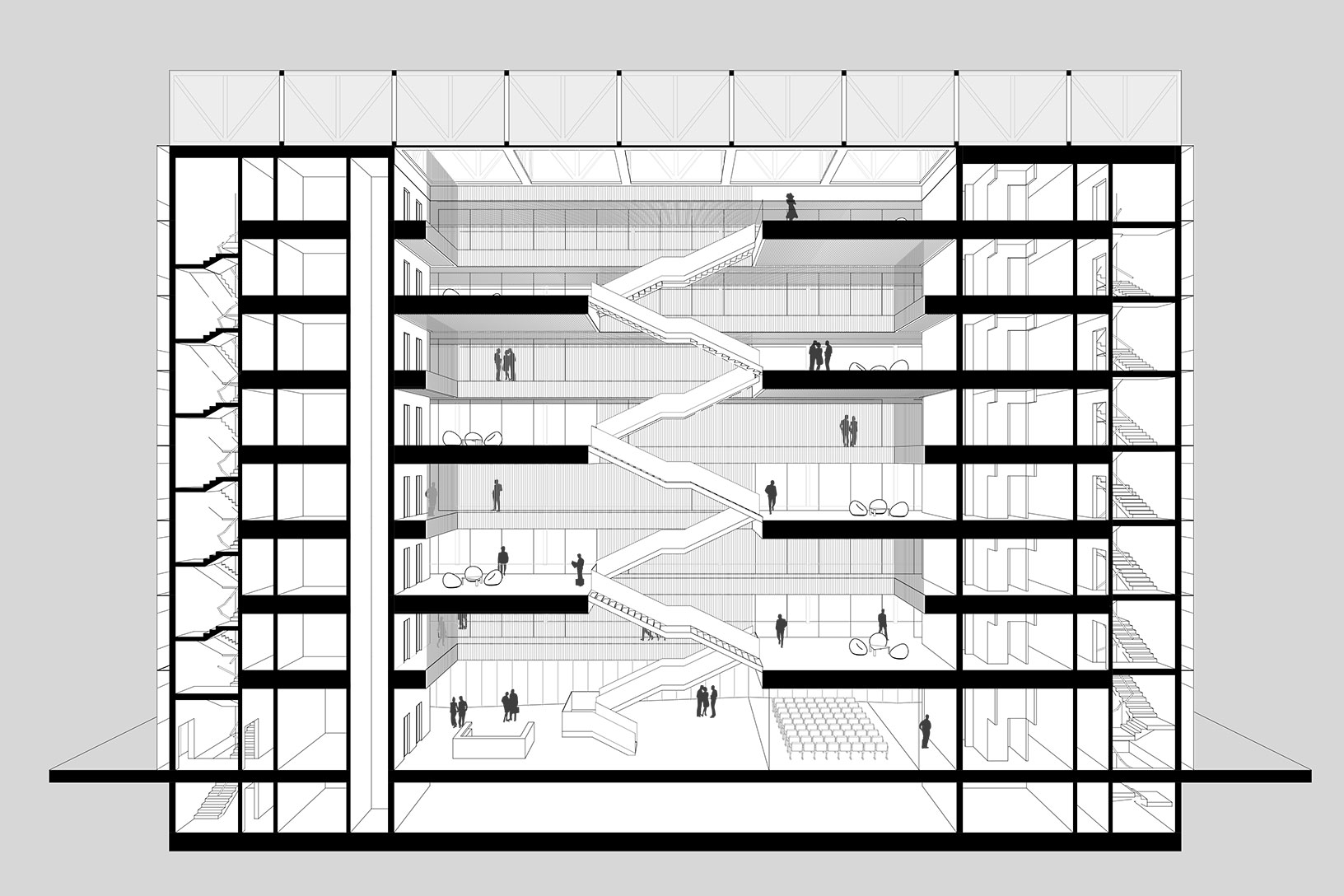
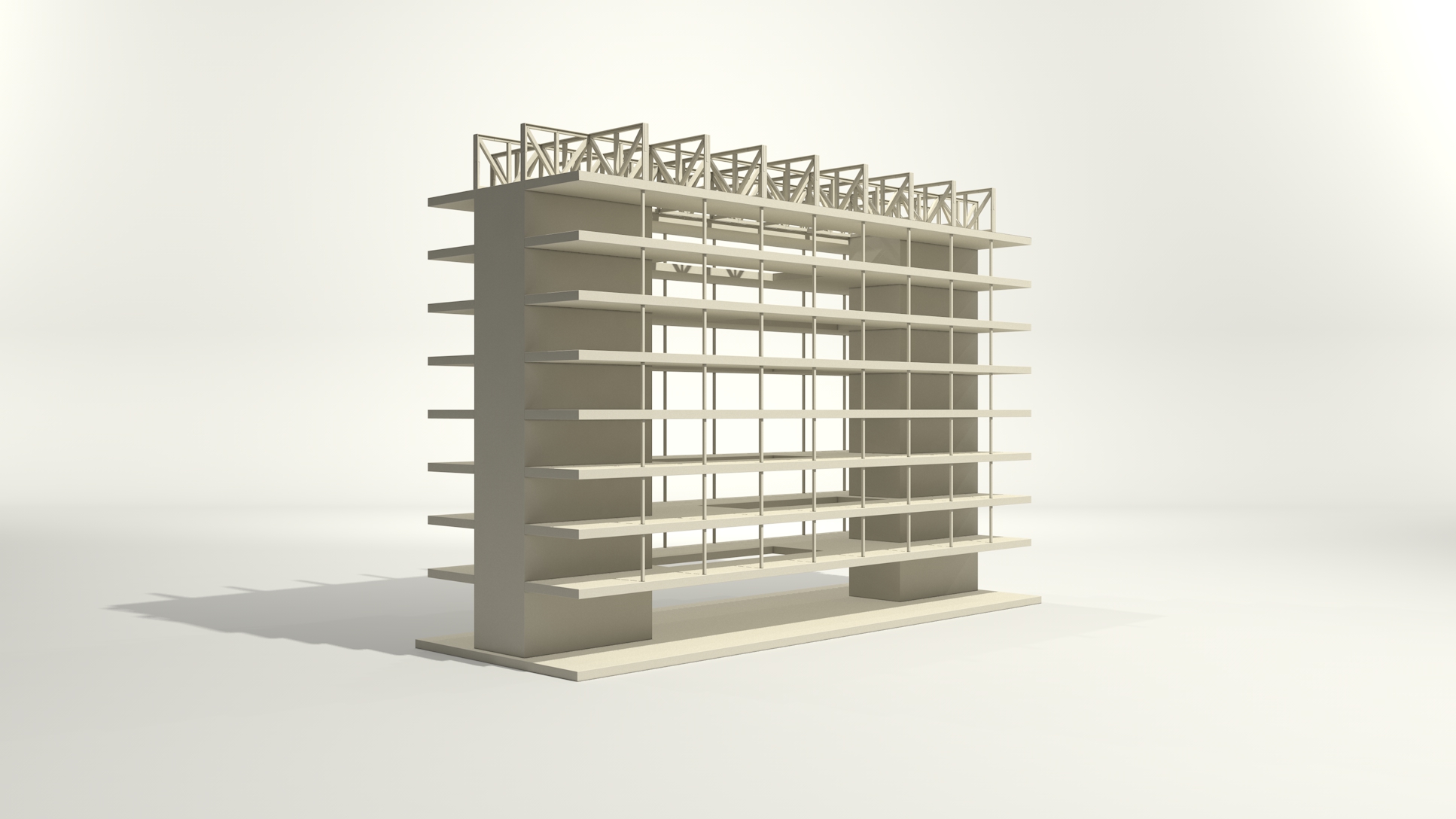
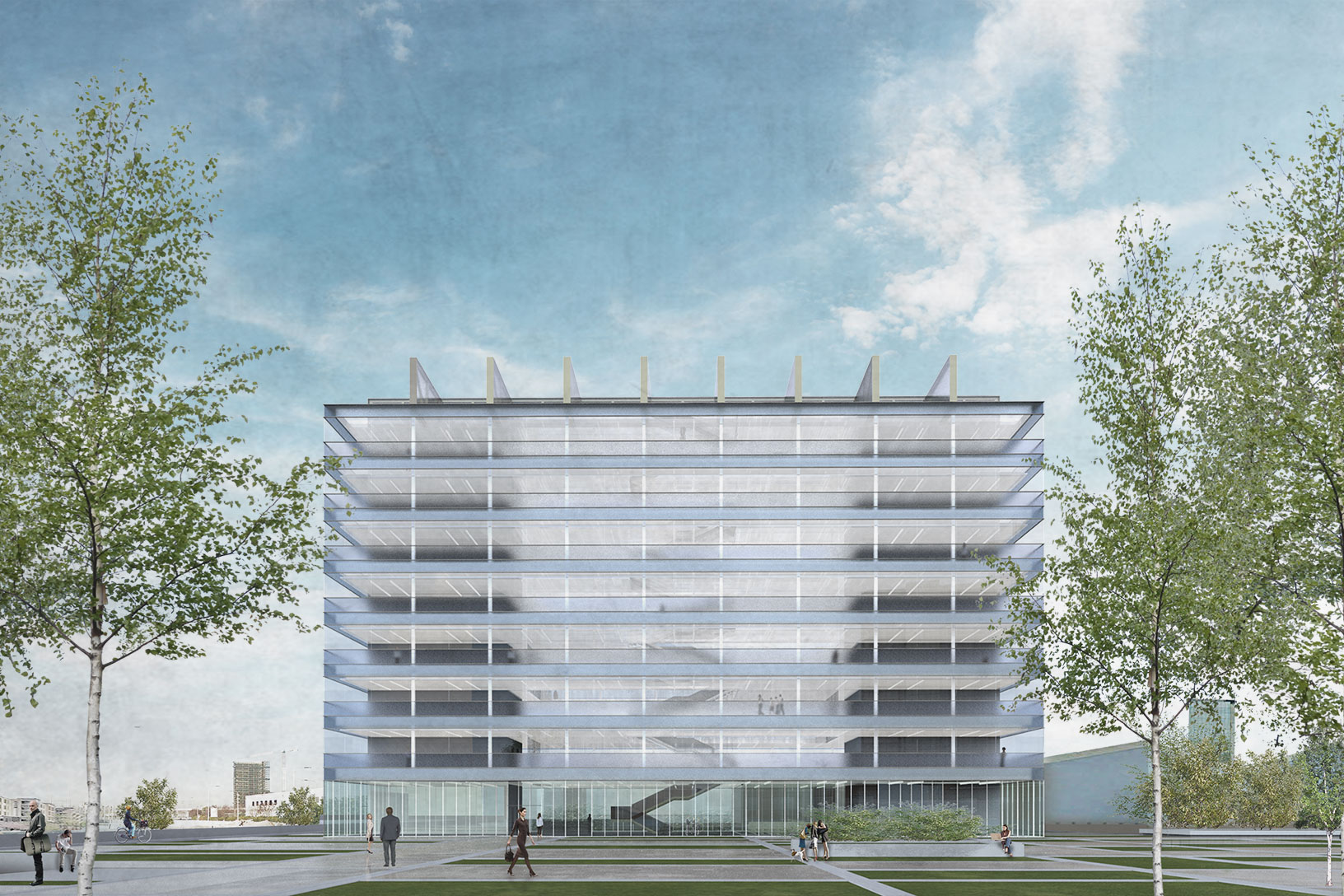
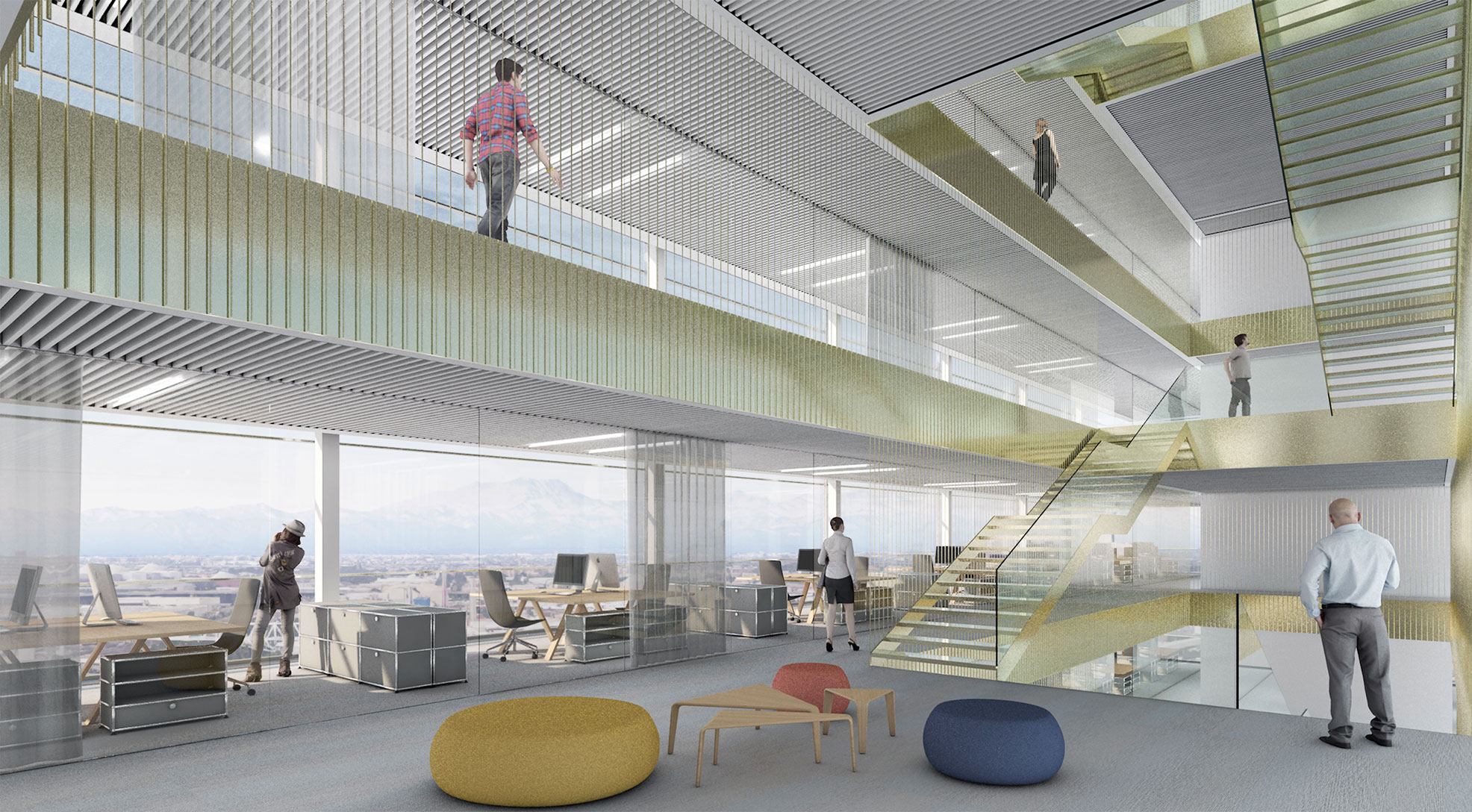







The project defines a sequence of public spaces composed of a large parking area placed to the north, the gardens of the existing towers, the project square and the "Sky-Building Stephenson" park complex.
The building is a glass volume placed by the side of the plaza. The floor plan consists of office spaces, placed along the east and west sides, that surround two twin cores containing stairs, lifts and auxiliary functions. These cores constitute the main load-bearing structure; they support a steel trussed structure which in turn supports the slabs by means of ties.
The central void between the cores becomes the representative space of the building. A system of airy steel staircases crosses this space and connects the storeys to each other.
The exterior evokes the typical tripartite division of italian blocks — the base, the “"piani nobili", and the crowning element — developed through the language of glass architecture.
| Date: | 2016 |
| Location: | Milano |
| Country | Italy |
| Client: | Liuni S.p.A., Alinvest S.p.A. |
| Status: | Invited competition |
| Project team: | Orazio Basso, Alessandro Simonato, Alice De Sisti |
 BSP architetti
BSP architetti